The Loft project is getting closer to being done, but the framework is finished!
The Loft is probably our smallest space in the house.
Furthermore, it’s tucked away – obv – it’s “The Loft.”
So you can’t really see it, and many would not have chosen it as a room to update and upgrade first.
But I did.
Because I’m obsessed with the space, the charm, all of it.
We spend a lot of time in the kitchen and our smaller living room that’s right off the kitchen.
And because of it, the kids were always going up in the loft creating a massive mess and going into the little loft “secret rooms,” creatively expressing themselves and writing, coloring, and drawing all over the walls.
It also housed Maya’s sensory “box”house,” and so many other things.
Anyways, from the kitchen and this smaller living room I was always looking at The Loft space. But I was not excited by it because it felt too dark.
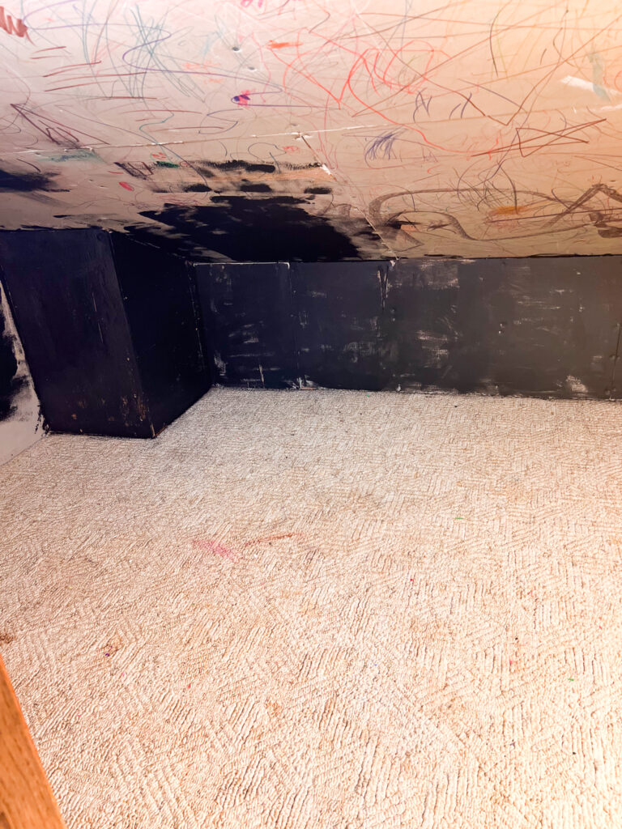
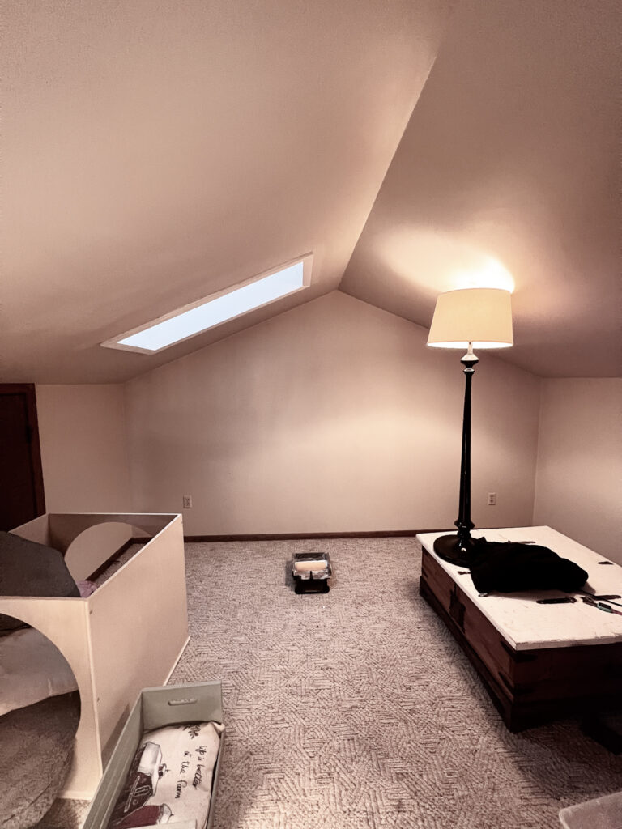
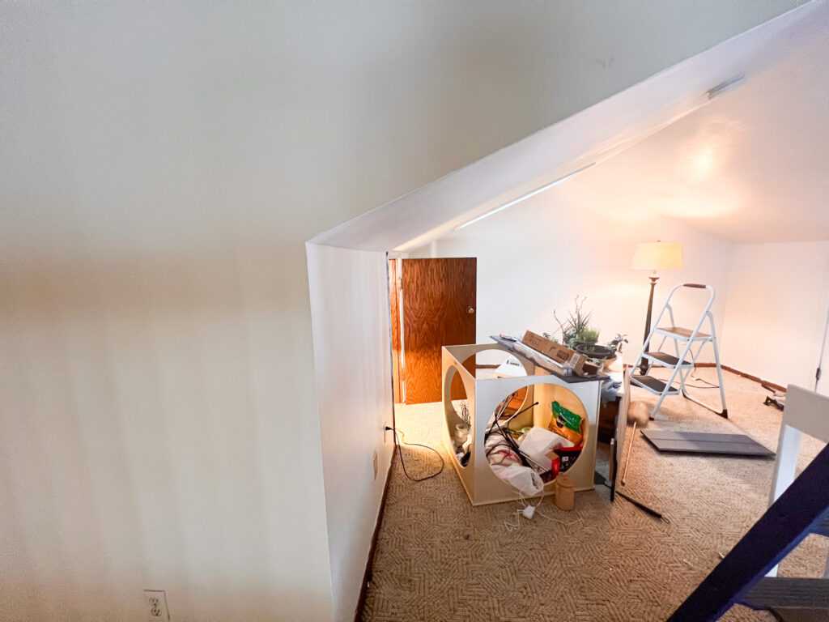
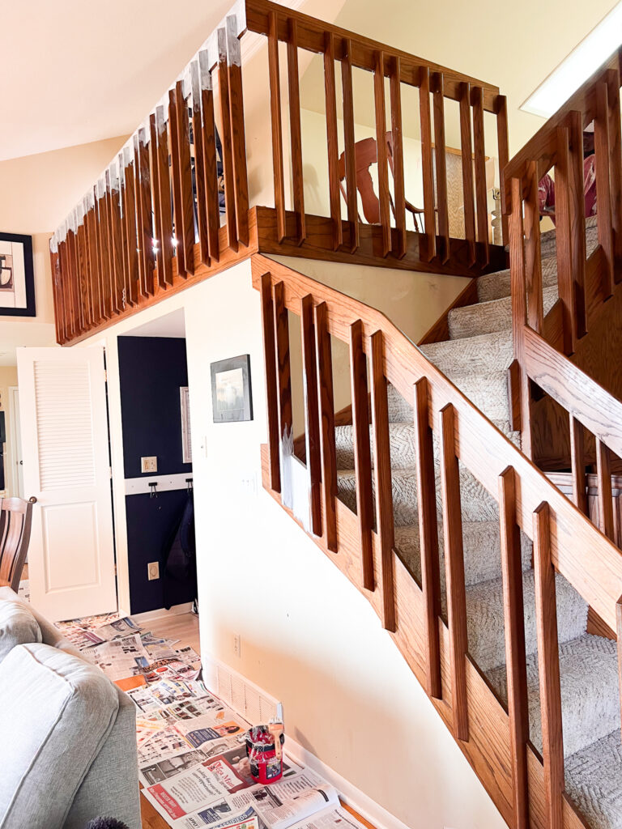
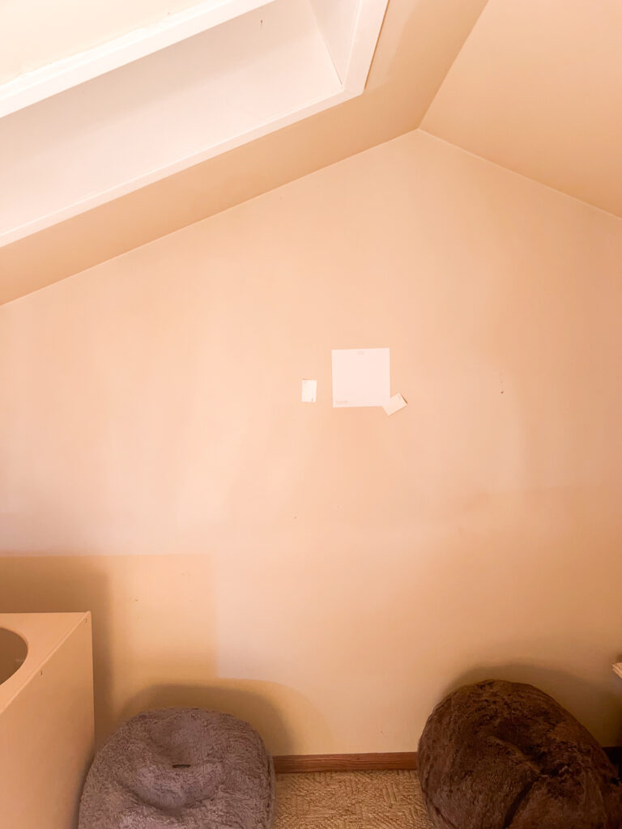
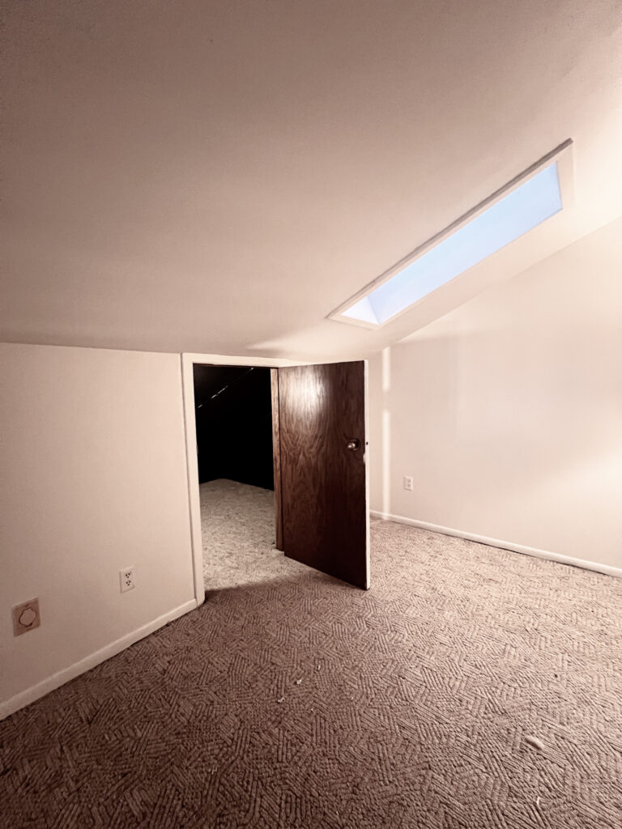
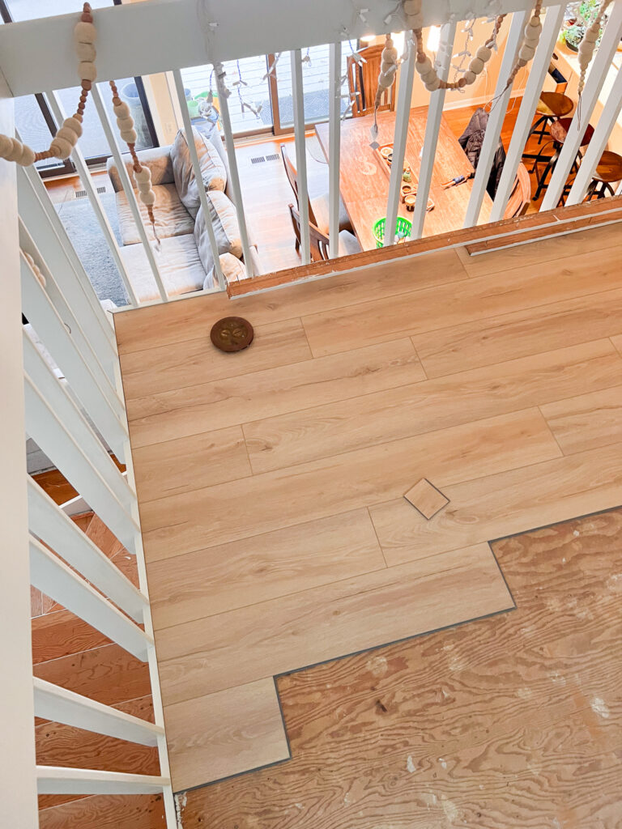
The Loft
So one day, I just decided that I would put a ton of effort and resources into making it exactly what I wanted to be — a light, bright space to house my favorite things (the succulents!) and transform it into a cozy area for all of us PLUS still act as a way for the kids to express creativity.
I painted all the darker wood white and the walls + ceilings in a different white.
Then, I painted the inside of the kids secret spaces with black chalkboard paint so they can color and draw on the walls to their little hearts desires.
Finally, we had Suburban rip out all the carpet on both the stairs leading up to The Loft and also in the main area (including the kid’s spaces).
They replaced the stairs with a minimal carpet lining and hardwood in all the main areas.
And the results are incredible!
Honestly, these pictures don’t do it justice, but I’m already on cloud 9 with the new space.
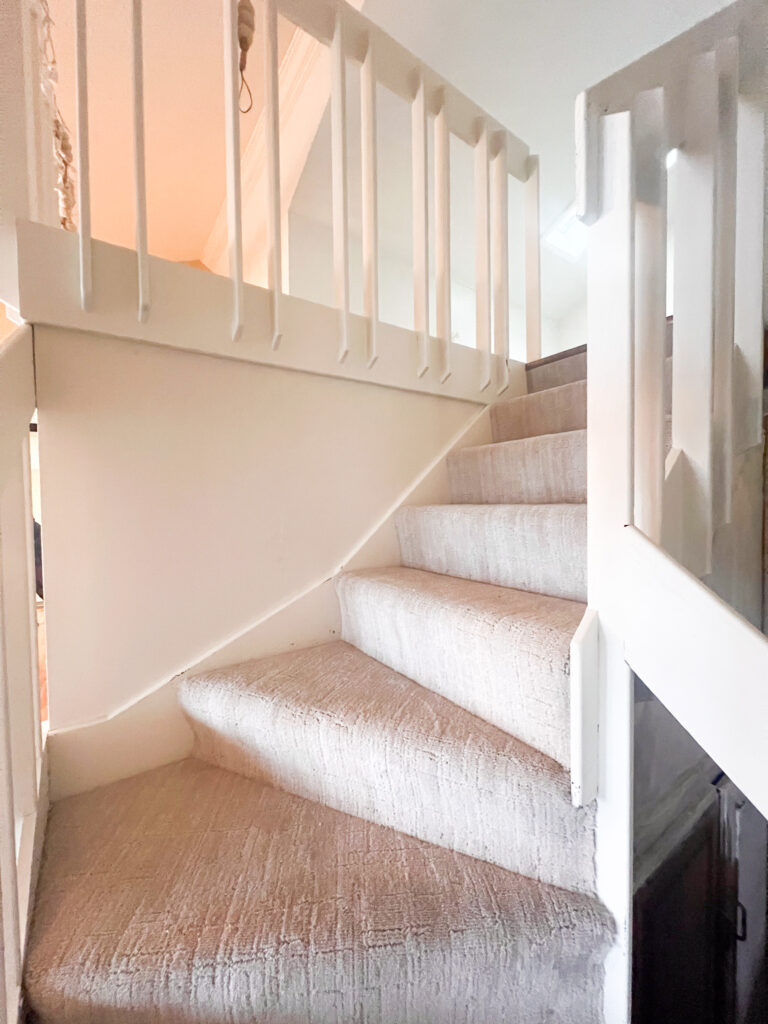
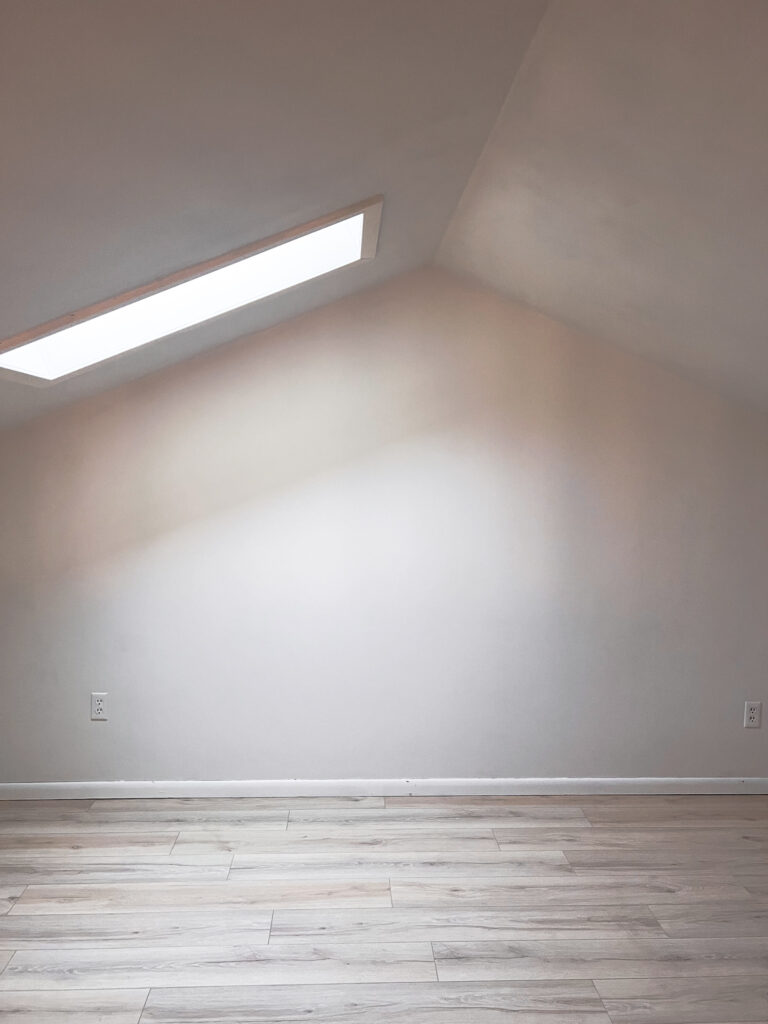
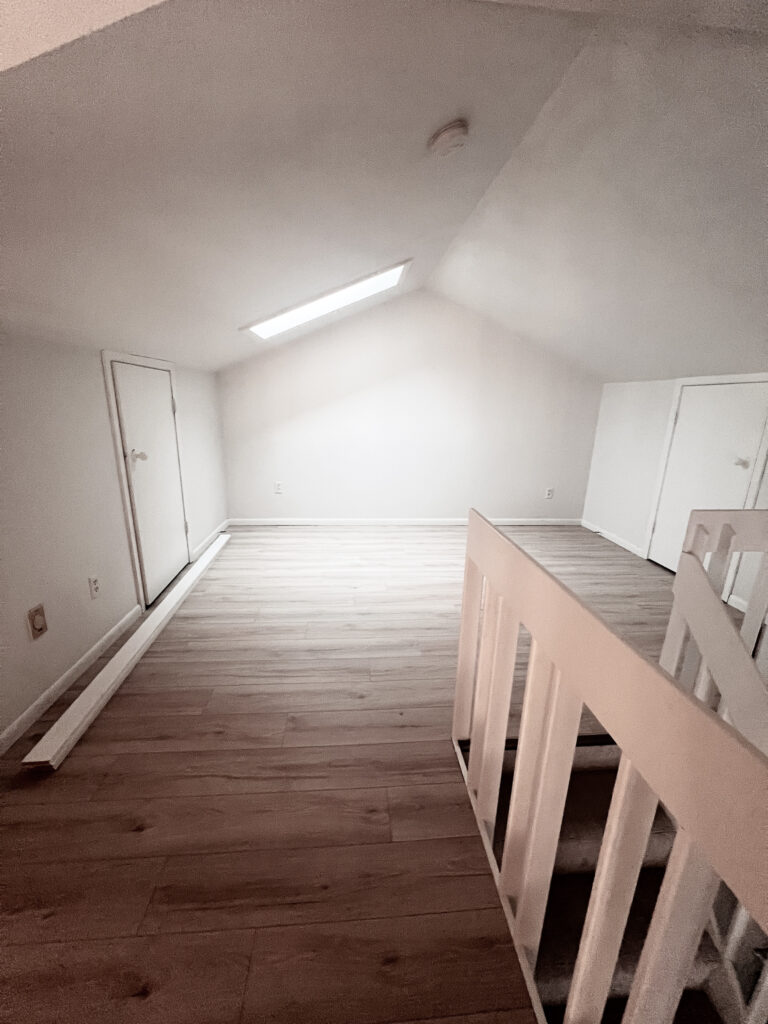
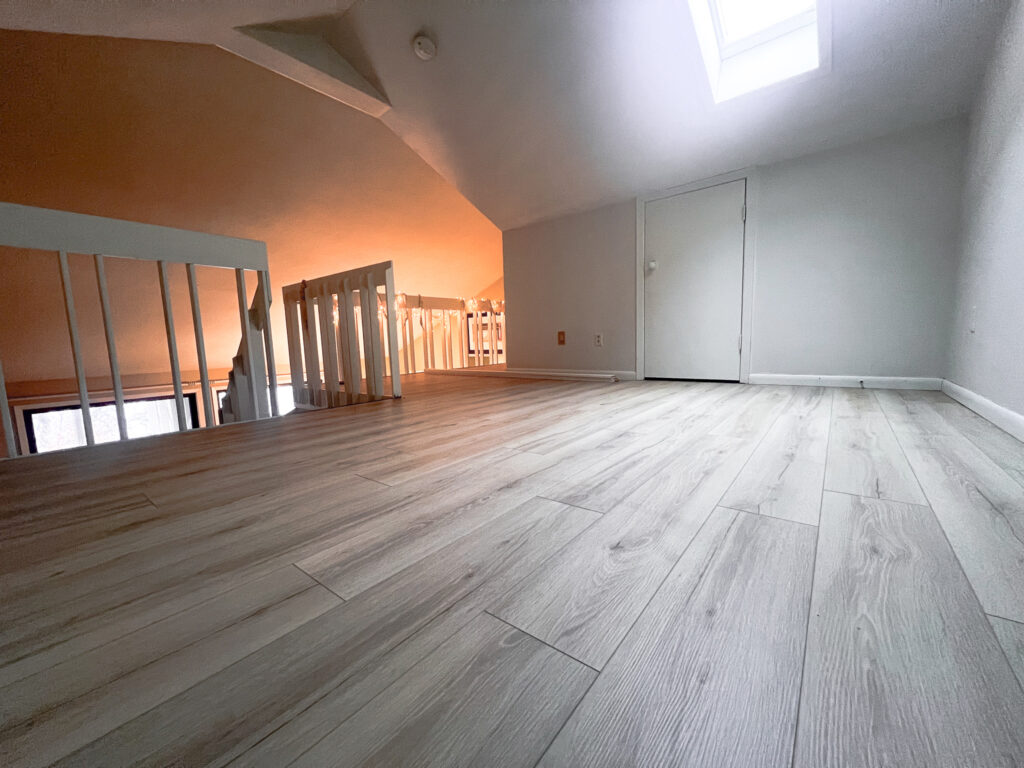
Next Up
I already have the entire vision for how the rest will play out – the decorative additions – and I can’t wait to share that soon!
Hint:
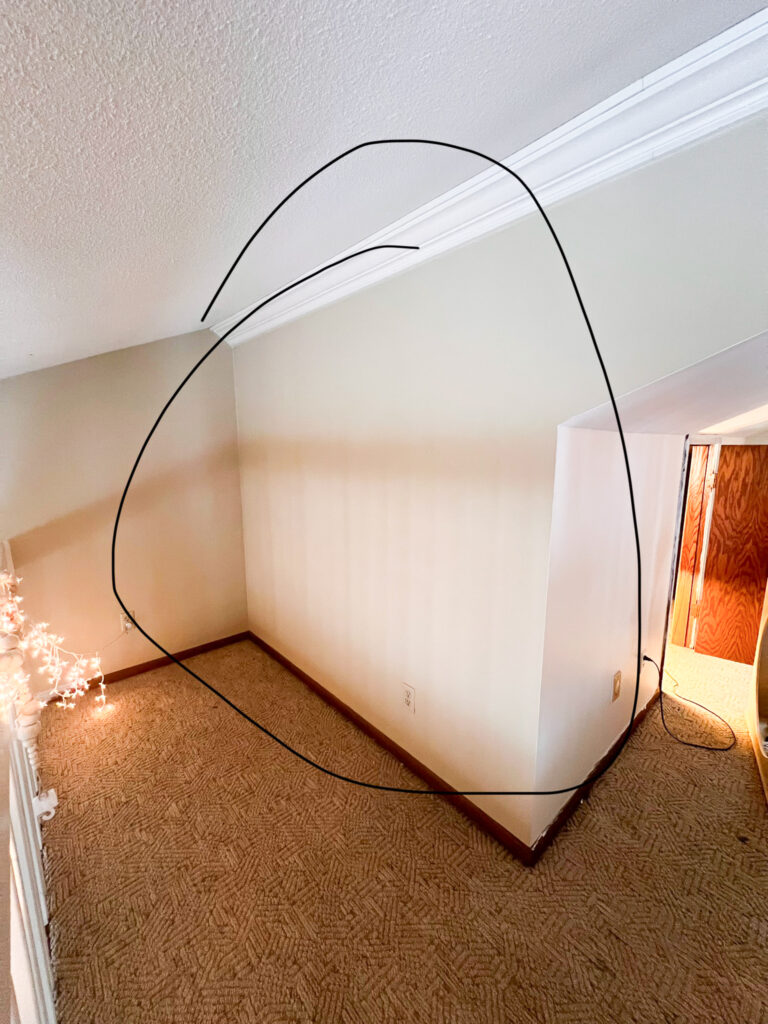
Xox,
SKH
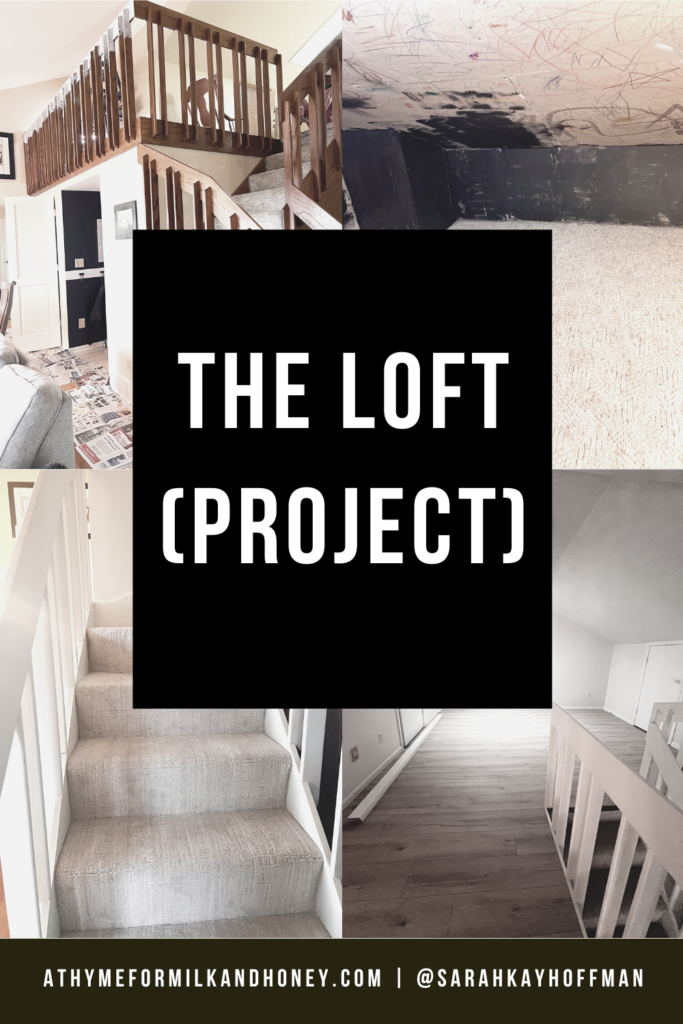
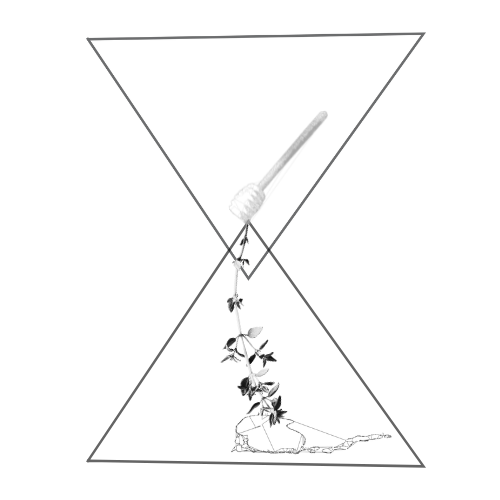
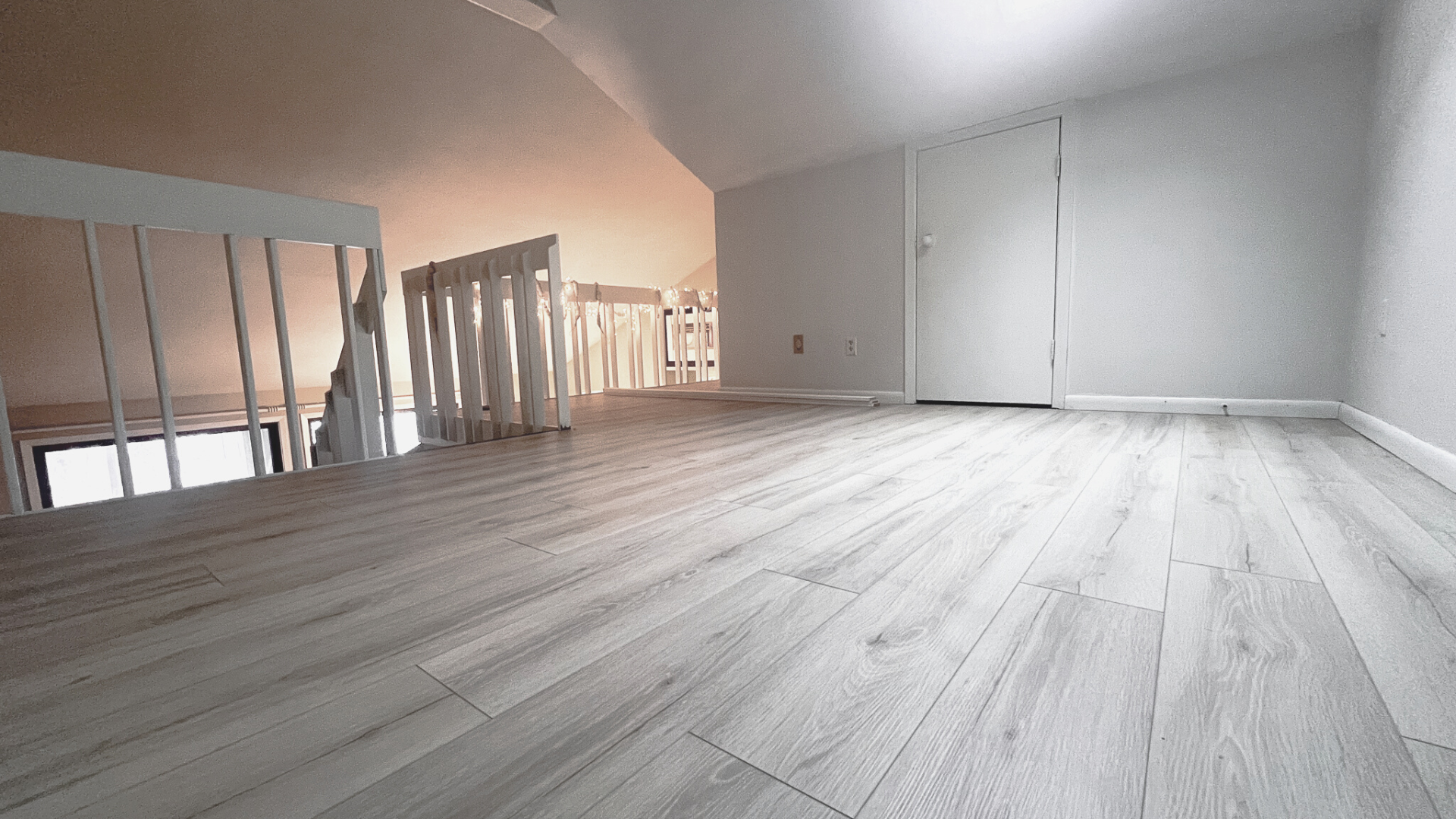
No responses yet